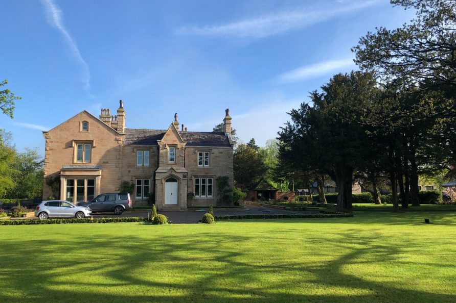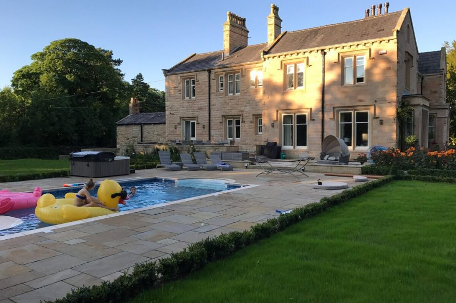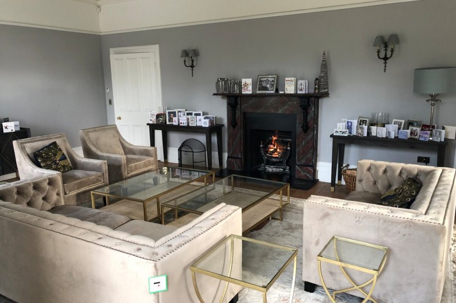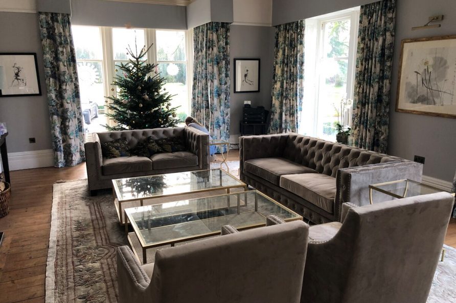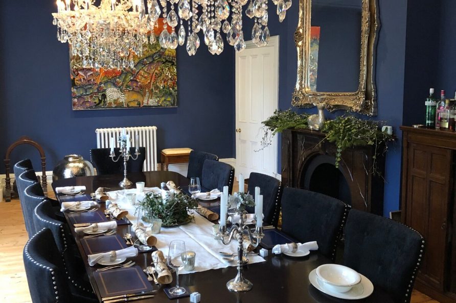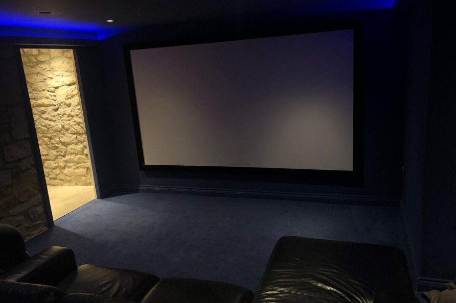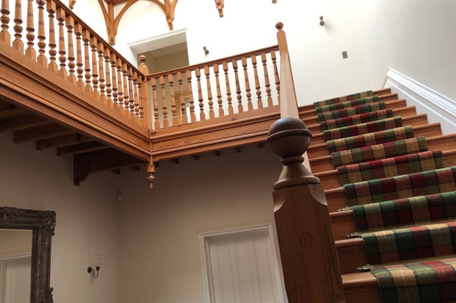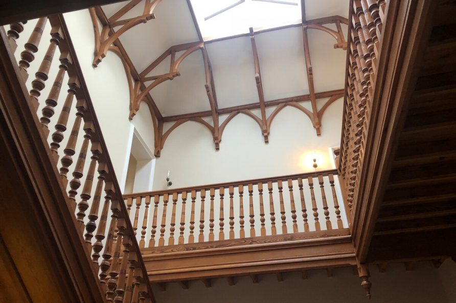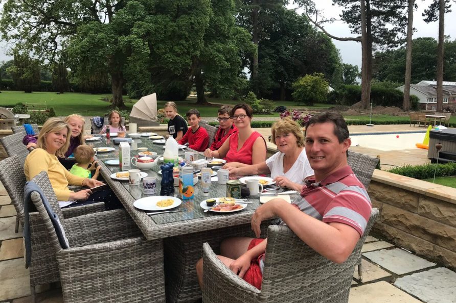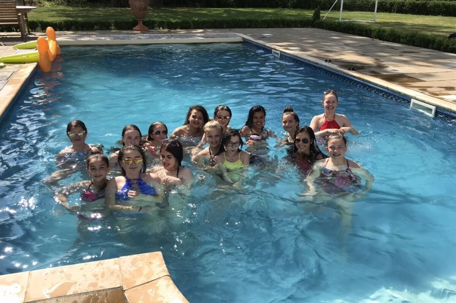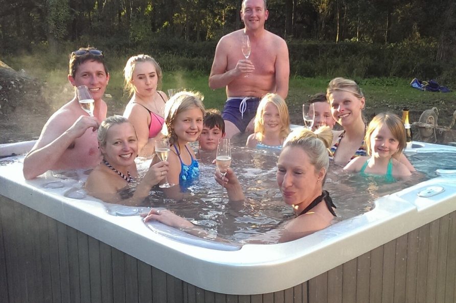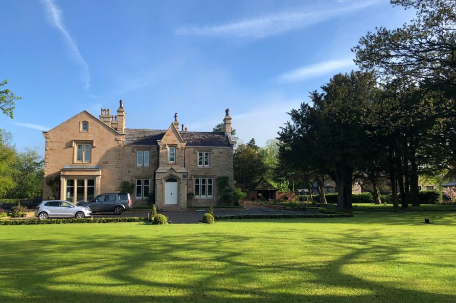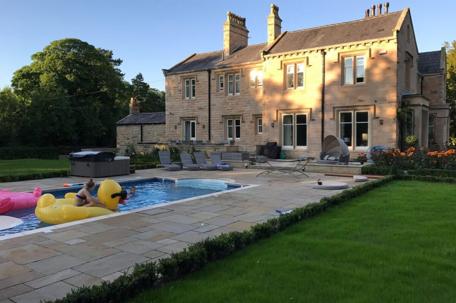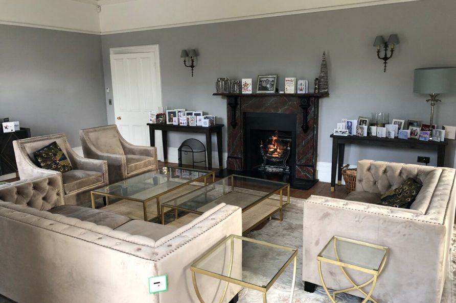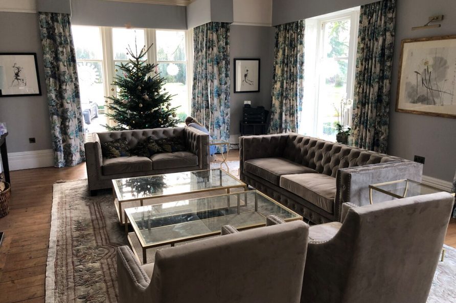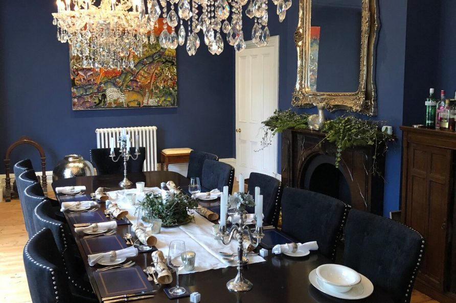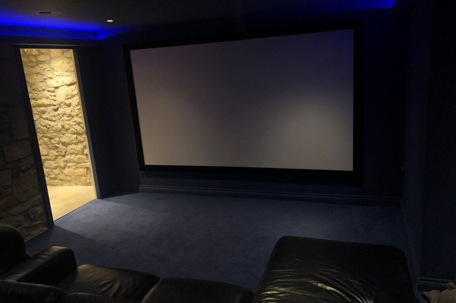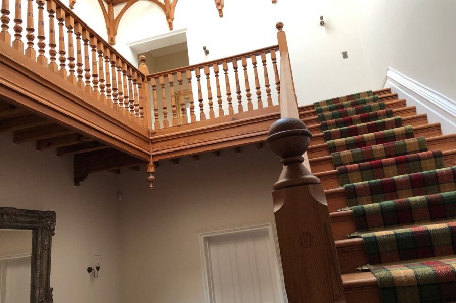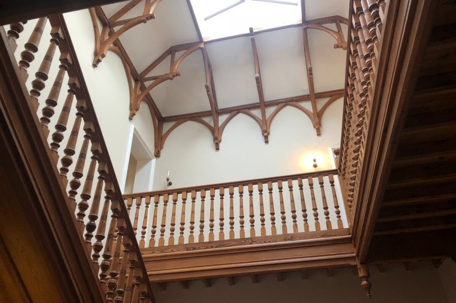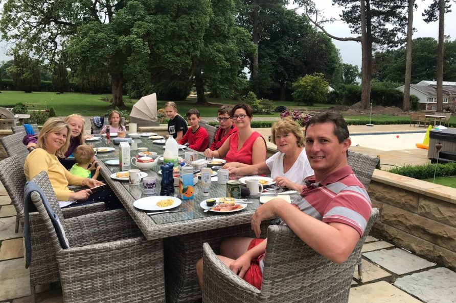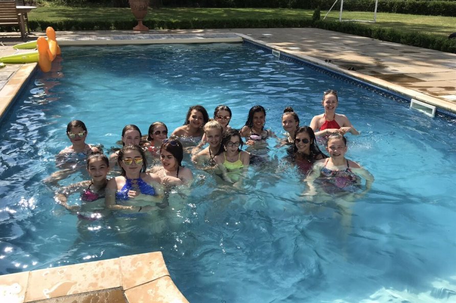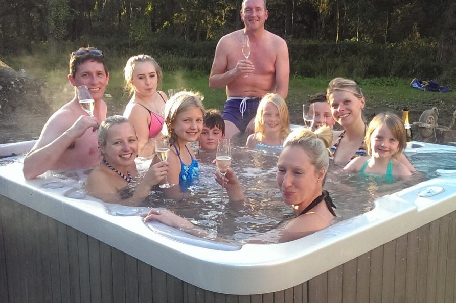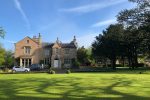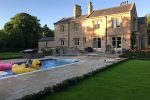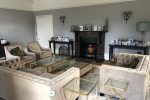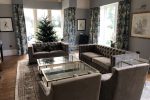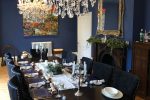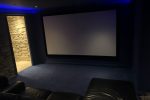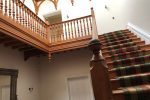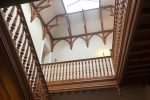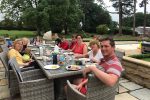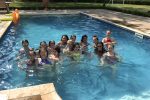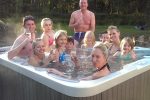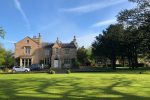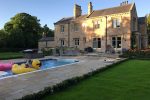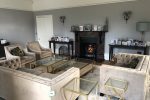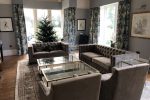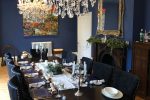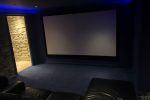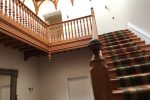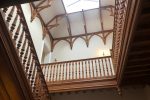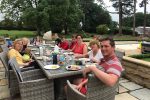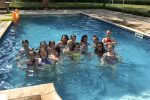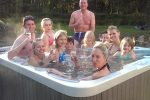10 bedroom immaculatedly renovated Victorian House in private grounds with around 50 rooms in total. There are 10 double bedrooms, 6 bathroom/shower rooms, 7 reception rooms, a dining table that can squeeze 20 people round (16 is easy). Pool table in cellar. Swimming pool/ hot tub outside with projection cinema, gym and pool table in cellar.Wonderful mature gardens with lots of parking.An additional 2 person annex is available on request
The space
A magnificent Victorian House with large, grand rooms and original features with a feeling of opulence.Ground FloorDrawing Room Large grand room with original features and open fire place. 2 x Settees, 1 x Chaise Longue, 2 x large sitting chairs. Space for additional furniture if required. Board games. Hifi connected to Sonos Underfloor heatingFormal Dining Room Dining Table with seating for 14 people. An extra table can be added with planning to give seating for 18-20 people. Lighting by Chandelier Heating via Radiators Open FireKitchen/Diner AGA oven Island Work surface. Microwave Fully equipped with crockery, cutlery, glassware, cooking utensils, pans etc. Breakfast bar with seating for 6 Dining table with seating for 10 Smart TV connected to Sky/Netflix Sonos Ceiling Speakers Underfloor heating 2 x Dishwashers 2 fridge drawers Steps down to Basement Back Stair case up to first floorLiving Area 2 (at the end of Kitchen Diner) 2 settees with coffee table. Smart TV connected to Sky/Netflix Sonos Speakers Double doors onto Patio. Underfloor heatingLiving Area 3 Large Smart TV connected to Sky/Netflix Stove Underfloor heating 2 setteesLiving Area 4 Settee Underfloor heating Smart TV connected to Sky/Netflix Open FireDouble Storey Hall Galleried staircase to first floor Wooden Floor with underfloor heating. Domed sky light 33 feet about ground level. Large MirrorVestibule and Porch Original Tiled Floor Double doors into the Garden Heating with RadiatorPantry Large American Style Fridge Lots of storage. House Study Dining table wit 6 chairs Desk with PC Underfloor heatingLiving Area 5 (Morning Room) The sun rises on this side of the house so we tend to use this room in the morning 2 settees Underfloor heating Door to House Toilet 2House Toilet 1 (next to Drawing Room) WC and Sink Underfloor heatingHouse Toilet 2 WC and Sink Underfloor heatingBedroom 9 Accessed through Living Area 5 down small flight of stairs. King Bedroom Underfloor heating Access to Bathroom 5 at top of stairsBathroom 5 Shower WC Basin Underfloor heating Heated Towel RailBedroom 10 Accessed down 3 steps from Living Area 2. Double Bed Underfloor Heating Next to Bathroom 6 Access into Living Area 6 (Garden Room) Ornamental fireplaceBathroom 6 Shower WC Basin Underfloor heating Heated Towel RailLiving Area 6 (Garden Room) Built in 2019 Light Airy Room with Roof lantern Dining table for 4 2 Settees Underfloor heating Lots of plants Bi-Fold doors into garden and swimming pool area. First FloorMaster Bedroom Super King Bed Chandelier lighting Heating with Radiators Double aspect windows Ornamental fireplace. Sonos Ceiling Speakers Door into Dressing RoomDressing Room Chandelier Lighting Hanging space and drawers Full Length Mirror Doorway into Ensuite Bathroom Sonos Ceiling SpeakersEnsuite Bathroom (Bathroom 1) Slipper Bath Walk in Shower Double sink WC Underfloor heating Sonos Ceiling SpeakersLanding Round edge of galleried staircase, looking down into Hall and up into Sky LightBedroom 2 King Bed Radiator Heating Ornamental Fireplace View over gardenBedroom 3 King Bed Radiator Heating Ornamental Fireplace View over gardenBathroom 2 Positioned between Bedrooms 2 and 3 to serve these and Bedroom 4. Bath Shower Double Sink WC Underfloor heatingBedroom 4 (Prince of Wales Bedroom) So called as we have been told it was once used by a Prince of Wales in 19th Century (other details are sketchy) Super King Four poster bed. Ornamental Fireplace. Large windows overlooking Parterre and side Garden. Heated via radiatorsBedroom 8 King Bed Ornamental Fireplace Heated via radiators View over side garden and parterre. Access into Bathroom 3Bathroom 3 Positioned between Bedrooms 8 and 5 as a ??Jack and Jill?? Bath Shower Double Sink WC Underfloor heating Double aspect Sonos Ceiling SpeakersBedroom 5 King Bed Heated via radiators Access into Bathroom 3 Sonos Ceiling SpeakersBack Landing Back staircase Airing Cupboards x 2Bedroom 6 Super King Bed Heated via radiatorsBedroom 7 King Bed Heated via radiators Double Aspect WindowsBathroom 4 Serves Bedrooms 6 and 7 Bath Walk in Shower Sink WC Underfloor heatingLaundry Room Washing Machine Tumble Dryer Drying Racks IronBasementGym 1 Free weights and floor mats Sonos Speakers Smart TV Underfloor heatingGym 2 Treadmill Pelton Bike Sonos Speakers Smart TV Underfloor heatingBoiler Room Nothing really for Guests here! House is heated via wood pelletsCellar Please dont drink out wine! A good place to keep your bottles for the weekend if youd like. House Toilet 3 ?? serves Cinema WC with Sink Underfloor heating Toilet is a macerator so please no sanitary products. Photography Studio Nothing exciting in here really. We use as a bit of a dumping ground Radiator heated. Cinema (Living Area 7) Projector 2 large settees Massage Chair Blue Ray Connection to SKY and Netflix Range of DVDs and Blue Rays Underfloor heating Dolby Atmos Speakers Sonos connectionPool Room (Living Area 8) Pub Pool Table TV Sonos sound bar Underfloor heatingTable Football Room (Living Area 9) Table football table. Small tv SetteeHallway into Boot Room Double Sofa bed. (only really fit for emergencies)Boot Room Access outside at rear of house Underfloor heating. House Toilet 4 (serves Boot Room) WC with Sink Underfloor heating Toilet is a macerator so please no sanitary products. Outside The house was originally approached via a private drive across the fields from the A59 (main road). The back of the house was originally the front of the house. There is a large flat croquet lawn at the front door side of the house with parking for 12-15 cars. A gravel drive runs round the edge of the lawn. Mature specimen trees are dotted around. A hedge round the garden provides privacy. This side of the house is accessed through electric gates. (The code will be supplied after reservation)We have built a swimming pool and patio on one side of the house. This is only for use in Summer, when we heat it to 25-30 degrees. There is also a hot tub and large patio area with 3 tables and plenty of seating. A gas BBQ also.On the other side of the house is a mature parterre and sunken garden. At the back of the house, (front as you approach it!), is additional parking for 6-8 cars behind manual gates and flower beds. A garage block has been built in the grounds. This has a tesla charging point, which is available by prior request (a small charge will apply) and an annex above. The annex has a double bed, sofas, shower room, Kitchenette and is available by prior booking for an extra charge.
Getting in:
This is our own home and we would close off one downstairs room to house most of our gear etc. The rest of the house would be available for use.
Details
- Guests: 20
- Amenities: Baking sheet, , Bath, BBQ grill, Bed linen, Cable TV, Carbon monoxide alarm, Coffee maker, Cooking basics Pots and pans, oil, salt and pepper, Dedicated workspace, Dishes and silverware, Dishwasher, Dryer, Essentials Towels, bed sheets, soap and toilet paper, Fire extinguisher, Fireplace guards, Free on-street parking, Free parking on premises, Garden or backyard, Gym, Hair dryer, Hangers, Heating, Hot tub, Hot water, Indoor fireplace, Iron, Kitchen Space where guests can cook their own meals, Long-term stays allowed Allow stays of 28 days or more, Microwave, Oven, Patio or balcony, Pool, Private entrance Separate street or building entrance, Refrigerator, Shampoo, Smoke alarm, Stove, TV, Washing machine, Wifi Available throughout the listing
- Bed Type: Various
- Hot tub: Yes
- Beds: 9
- Bedrooms: 9
- Guests: 20
- Smoking permitted: No
- Suitable for infants: No
- Pet free: Yes
- Cancellation policy: Flexible
- Accommodation type: Entire place
- Enhanced clean: Yes
- Swimming pool: Yes
Please send your enquiry through for availability validation during busy periods


